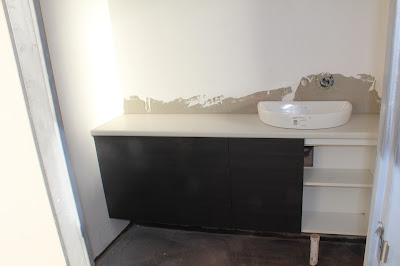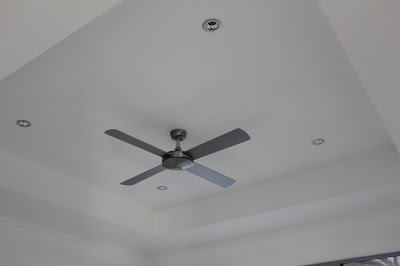We are very pleased to be rid of the awful and rickety old asbestos fencing surrounding three sides of our block.
We decided to go with a dark colour, rather than light, based on advice from several people - and we're so glad we did. The colour is Grey Ridge and it works! We think it looks great and complements our render colour too. Speaking of render, you will see a few glimpses of it in the photos below. I will do a separate post later showing the render properly.
Back to the fence! As well as improving aesthetics, changing the fence was necessary because the old one was actually in the wrong position on two sides of our block - and by no small amount! It was more than a metre short of where it should've been along both the back right and the right-hand side, meaning we were losing quite a lot of land. It was actually 1.5 metres short of the corner!
To put in a new fence was, therefore, not a straightforward exercise, as it
involved negotiating with neighbours who weren't entirely happy about
losing what they thought was their land, but was actually ours. The corner affected is right where Murray wants to put a vegie
patch, so we felt it was important to go through the motions of having it moved - as complicated as it was!
Being at the end of a cul-de-sac also meant that, all up, there were four neighbours we needed to deal with to coordinate all the fencing changes (or five if you include the bricked pool wall done earlier). And just our luck, one happens to be married to a lawyer, great! So the whole thing was no easy task. VERY glad it's over!
The contractor who did the work (Kim Torpy, Garden Goodies) was great
and we'd definitely recommend him if you're looking for a new fence -
see under 'Links' on our blog for his details.
Here are some before and afters which shows the difference...
Right side fence - showing limestone blocks Murray needed to put in as the base support.
Along the rear right side of the house,
looking down towards where the clothes line will be.
Backyard fencing with our new bricked pool equipment room. We will be getting this rendered when we do the brick wall behind the pool (shown below) and will make them both the same colour.
The height and design of the pool equipment room has been done so that
when we add the pool fencing, there won't be any issues with the Council
saying someone could climb over the fence from the adjoining retaining
wall. It's higher than we would've liked, but better than having a big ugly glass panel across the pool fencing! The angled top is so that we can add a little roof without needing guttering.




































