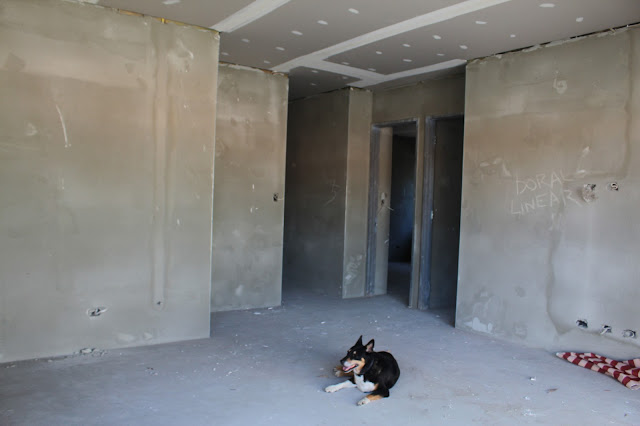The other exciting milestone is the ceilings! They went in last week, giving real dimension to the rooms. We are happy with the height of the ceilings - 36 courses (3.1m) in the main areas and 33 courses (2.8m) in the bedrooms and other rooms.
The kids are enjoying seeing it all come together and are starting to argue about which room is theirs. They have fun scooting around the place, while Macey just lies there checking it all out. We think Macey remembers living at Carine before, so she really makes herself at home and marks the territory as hers whenever we're there. Is very cute!
Looking towards entry hallway
Main living / family room
Looking in through dining windows
Sideways view of kitchen, looking towards the pantry.
The doorway on the right is the access to the laundry.
Both of these doorways will have cavity sliding doors.
The doorway on the right is the access to the laundry.
Both of these doorways will have cavity sliding doors.
One of the kids' bedrooms (not sure which yet).
Activity
Hallway
 One
of the offices, looking towards the office storeroom. The green wall
is the sound-proofed
One
of the offices, looking towards the office storeroom. The green wall
is the sound-proofedstud wall, now up in between the two offices.
Garage












Looks amazing guys :)
ReplyDelete