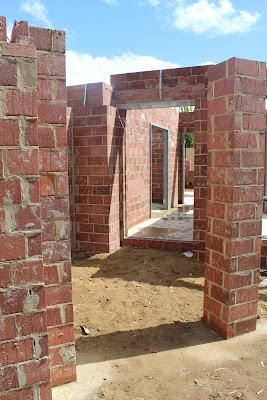Here are the latest snaps (taken today, lots of!), starting at the front...
Part of the portico and front entrance.
Front doorway
Looking from hallway double doors towards front door.
TV/AV recess in main living area.
Looking out dining windows.
Main living area - kitchen will be along the wall behind Rami.
~
These next three shots show the view from the backyard, from left to right...
Alfresco
Rear of garage (third car bay) and outdoor toilet on the right.
Main bedroom looking out.
Julie's (my!) walk-in-robe .. very happy!
And here's Muzza's (note the size difference!).
Activity room - looking out
Ryan's bedroom
Rami's bedroom
Spare bedroom
Offices - a wall will be going up in the middle to create two.



















No comments:
Post a Comment