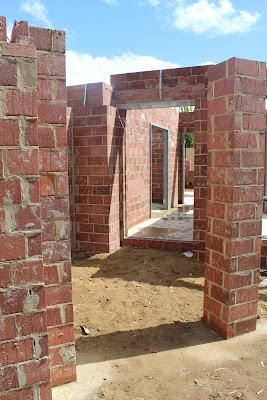Here are some pics showing the garage, portico and alfresco, plus some other random spots.
The next stage will see the carpenters start on the roofing.
In the meantime, we've had fun checking out plumbing items this week ... Muz has really enjoyed sitting down on the job to test things out. :)
Garage and portico.


Looking out from inside the garage.
Store room and spare fridge recess in garage. Door to the right is a side entrance to the portico/front door.
Looking down hallway towards kids' bedrooms and activity room.
Laundry

Activity room with completed brickwork over sliding door frame.
Looking out from the main living area.

























