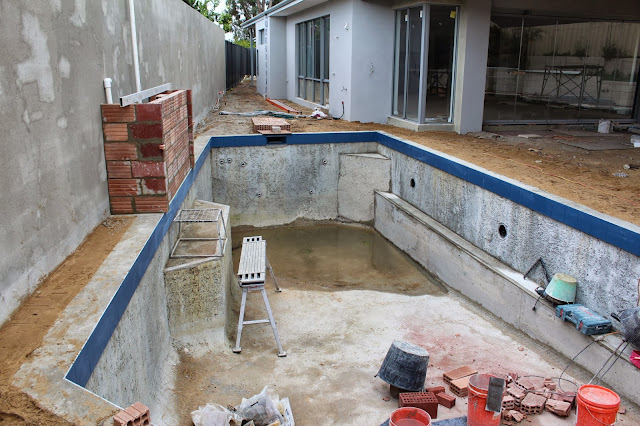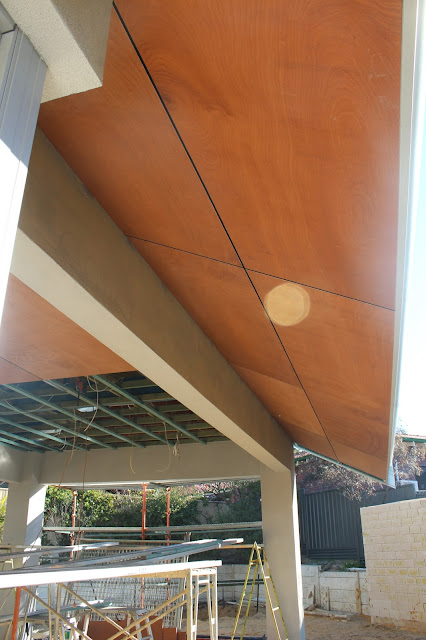Into the pool we dive! Well, not quite.
At least the pool company (Pools by Design) is back on the case though. After having our corner seat and a few other bits of our pool not done very well at the beginning (due to a dodgy supervisor at the time!), we are so grateful to now have a fantastic team assigned to finishing off our pool.
Thanks to the very gorgeous, hardworking and meticulous Gary, we have beautifully straight waterline tiles and bullnose pavers, plus a tiled water feature that sits over a swim-out seat in the middle of the pool. He also added a wide foot ledge all the way along the length of the pool on the alfresco side. This was something that was missed off at the beginning (yes, missed, can you believe?!). All sorted now though, thankfully!
Poor Gary had to work during all those wet and windy weather days, doing bits and pieces at a time in between showers. Because of the rain, it took him a lot longer to finish it all off, but the end result is great!
The pool will now just sit and wait until our aggregate has been poured and the pool fence installed, before the final plastering is done and then the pool is filled straight away. This will now happen after we move in.
Here's some photos showing the whole process over the past weeks...
The lovely Gary. He is SUCH a nice man! And very clever at what he does.
Corner seat being adjusted (was installed as the wrong size and shape when the pool was first poured!)
Foot ledge and corner seat in place
Then the brickwall was rendered. The final texture coat will be put on later.
Building of the water feature
Tiling finished...
... and rendered! The bullnose pavers around the edge of the pool are shown here too.
And here's the step tread tiles.



















































