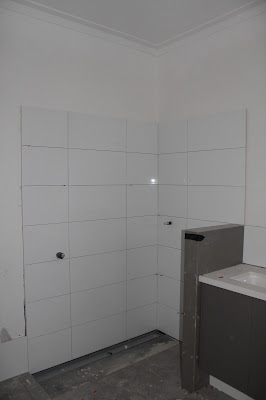The exterior render is partly done and, after a few initial doubts we had about the colour, we've decided we like it and are happy. The colour is Vanilla Quake (Dulux Acratex).
We wanted a quite light warm grey and think this colour achieves that. At first we thought it was too warm and showed a slight pinky tinge when in shade, which weren't sure about. It is definitely a colour that changes quite a lot in different lights - and we've decided that is not such a bad thing, so are now much more confident with our choice!
Here are a few pics showing some completed parts of the render. The rest will be finished after the marine ply ceilings are put in along the verandah and garage eaves at the front and the alfresco out the back. Those areas will have large ply sheets stained in a deep jarrah/mahogany colour.
The first two photos are taken at the front of the house (office window), showing the colour in shade...
The next three photos show the colour in different degrees of sunlight...
Outdoor toilet
Outside main living/dining window
Along right side of house / back of office storeroom window































