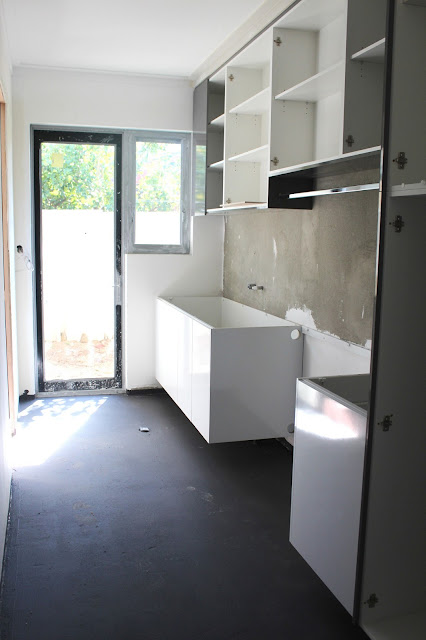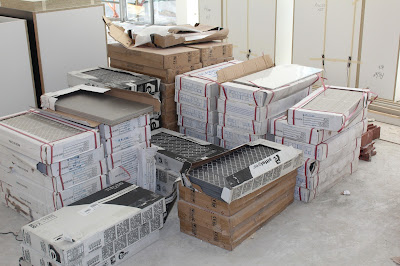The laundry is only partially done, because apparently the Laminex product in the colour we chose (Moose gloss) is out of stock, so they are waiting on more to arrive in WA. Obviously a popular choice - but not sure that's such a good thing?! The photos below also show the waterproofing in preparation for the tiles to be laid.
Another exciting addition has been the fit-out of our wardrobes. We ended up using an allowance that was set aside for another (less important) part of the house and put it towards having proper shelving in all the bedrooms. We are really glad we did - they look amazing and worked out exactly as we wanted. Certainly not top of the range - they are just a white laminate suspended system - which is the cheaper way to do it, but they look good and should make the spaces much more functional.
[By the way, the paint colour shown in the wardrobes is Vanilla Quake Quarter - the one we weren't sure about. Unfortunately the cabinets were booked in and had to go ahead, but the painter will repaint the wardrobes if we change our mind on the paint colour. Looking at it again (many, many times!), it's actually starting to grow on us. Will need to decide soon if changing minds!]
Shelving in minor robes (is the same in all three)
Our wardrobe - Murray's side (left) and Julie's side (right)
Kids' bathroom (above and below)
Kids' / guest powder room (aka toilet) - minus the toilet!
Ensuite
Our toilet / powder room
Start of the Laundry
Here are the tiles delivered and ready to go. They are all fairly plain - nothing fancy at all, but we didn't want anything that would date, so have tried to keep the tiles as neutral as possible. The photos below don't show the colours very accurately, but give a rough idea.
Wall and floor tiles for the laundry, kids' bathroom and toilet (will be laid horizontally)
Wall and feature tile for our ensuite. The floor tile is a similar colour to the feature tile on the right.
Shot
showing our different doors - plain door throughout (left), doors to
entertainment room (centre) and doors at end of entry hallway (right,
still unpainted).
Speaking of doors, here's Macey sussing out where her doggy door will be. She seriously was!
You can see on the left panel where the glass has been cut ready for the frame/door to go in.






















