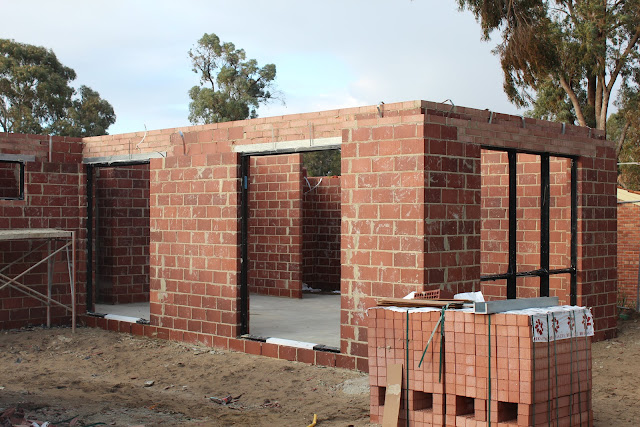Our builder Jason said yesterday, "I'll meet you at your house", and it really hit home (excuse the pun) that we no longer just have a 'block'. It's finally a 'house'!
One thing we are loving is the design. Credit for this must go to our designer, Mark Thoroughgood from Bridgefield Building Company. There are some things we weren't sure about at the time he did his initial sketches, and other things we didn't even realise he'd done until now. It all makes complete sense now! The way he has positioned certain rooms and put things where he has, we have to say, is very clever. We love it.
Here are some photos from earlier in the week. Those brickies work so quickly, it's hard to keep up. More to come in a few days...
Front view, showing master bedroom window and where front door and portico will be.
Front view of the offices.
Kitchen, showing access to Laundry behind.
Pantry in the background.
Dining area windows.
Entertainment room.
Where the outdoor kitchen will be.
Part of Muzza's workshop / storeroom, in what will be the garage.
Half of the outdoor toilet.
Thanks Kay for suggesting we have one! Muz in particular, is rapt in the idea! :)






























